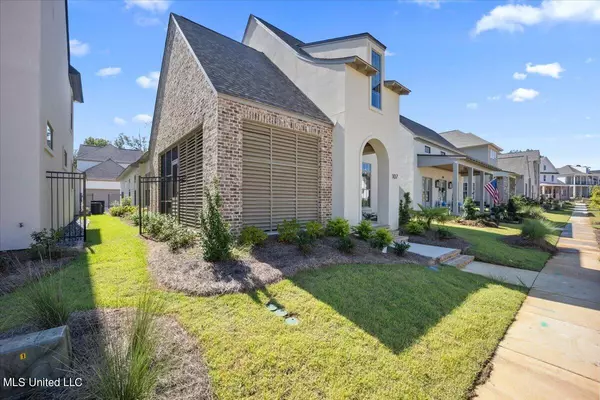
UPDATED:
11/25/2024 07:43 AM
Key Details
Property Type Single Family Home
Sub Type Single Family Residence
Listing Status Active
Purchase Type For Sale
Square Footage 2,843 sqft
Price per Sqft $210
Subdivision Lost Rabbit
MLS Listing ID 4093272
Style Traditional
Bedrooms 3
Full Baths 2
Half Baths 1
HOA Fees $1,375/ann
HOA Y/N Yes
Originating Board MLS United
Year Built 2024
Annual Tax Amount $750
Lot Size 6,534 Sqft
Acres 0.15
Property Description
Upon entering you are welcomed by an ample-sized family room that is topped off with an amazing fireplace. The room is lined with windows and opens out to the private screened in side patio. The family room flows into the kitchen/dining area which is outfitted with top of the line stainless appliances and marble countertops.Also to note the butler's pantry and walk in pantry that is nearby. Conviently located just off the dining area is the guest bathroom
Just down the hallway is the primary suite which has plenty of room for your furnishings and boasts of a soaking tub, an amazing walk in shower, beautiful stone countertops, the latest design in lighting fixtures and hardware as well as a large walk in closet.
Upstairs are two additional nice-sized bedrooms that are adjoined by a Jack-and-Jill bathroom as well as a large kids den/game room/bonus area. 107 Water Street is truly one size fits all.
Also of note, this home is equipped with two traditional garage spaces as well as a golf cart or storage stall, a mud area just off the garage and a large laundry room.
Located just a short walk from the marina, new neighborhood bar, spa, general store and so much more on the horizon. Now is truly the time to make your move to Lost Rabbit.
Location
State MS
County Madison
Community Curbs, Fishing, Lake, Marina, Park, Pool, Sidewalks, Street Lights, See Remarks
Direction Hoy to Lost Rabbit, Left on Water Street, first Right and then the 2nd Right. 4th house on the Left.
Interior
Interior Features Ceiling Fan(s), Double Vanity, Kitchen Island, Open Floorplan, Pantry, Primary Downstairs, Soaking Tub, Walk-In Closet(s)
Heating Central, Fireplace(s), Natural Gas
Cooling Ceiling Fan(s), Central Air, Gas
Flooring Tile, Wood
Fireplaces Type Gas Log, Living Room, Ventless
Fireplace Yes
Appliance Built-In Gas Range, Dishwasher, Disposal, Microwave, Tankless Water Heater
Laundry Laundry Room, Lower Level
Exterior
Exterior Feature See Remarks
Parking Features Garage Faces Rear
Garage Spaces 2.5
Community Features Curbs, Fishing, Lake, Marina, Park, Pool, Sidewalks, Street Lights, See Remarks
Utilities Available Cable Available, Electricity Connected, Natural Gas Connected, Sewer Connected, Water Connected
Roof Type Architectural Shingles
Porch Enclosed, Patio, Screened, Side Porch
Garage No
Building
Lot Description Front Yard, Landscaped
Foundation Slab
Sewer Public Sewer
Water Public
Architectural Style Traditional
Level or Stories Two
Structure Type See Remarks
New Construction No
Schools
Elementary Schools Madison Avenue
Middle Schools Madison
High Schools Madison Central
Others
HOA Fee Include Accounting/Legal,Management,Pool Service
Tax ID 072a-12c-002/14.00
Acceptable Financing Cash, Conventional, VA Loan
Listing Terms Cash, Conventional, VA Loan

GET MORE INFORMATION



