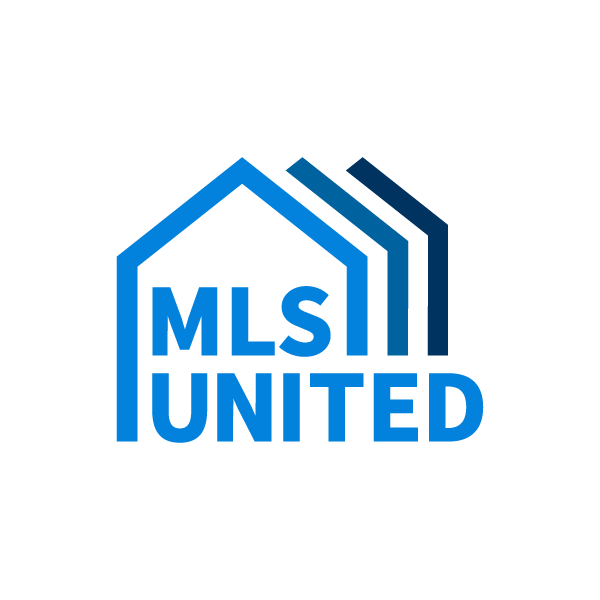For more information regarding the value of a property, please contact us for a free consultation.
Key Details
Sold Price $469,000
Property Type Single Family Home
Sub Type Single Family Residence
Listing Status Sold
Purchase Type For Sale
Square Footage 2,761 sqft
Price per Sqft $169
Subdivision Hollybush Place
MLS Listing ID 4074190
Sold Date 09/13/24
Style French Acadian,Traditional
Bedrooms 4
Full Baths 2
Half Baths 1
HOA Fees $7/ann
HOA Y/N Yes
Originating Board MLS United
Year Built 2008
Annual Tax Amount $2,368
Lot Size 1.210 Acres
Acres 1.21
Property Sub-Type Single Family Residence
Property Description
Dreaming of COUNTRY LIVING with ''IN TOWN'' convenience? Dreams do come true! This beautiful home with custom details is situated on over an acre corner and cul-de-sac lot! Custom architectural details of exposed brick, arches, copper sinks, heart pine floors throughout, high ceilings, and lots of natural light complete this thoughtfully laid out 3-way split plan. An impressive chef's kitchen flows into a keeping room with fireplace and views to the side yard and a door to the back porch. It boasts a large island, ideal for holiday buffets, while creating space for more than one cook. Details such as pull out trash, corner pantry, microwave/convection oven, complete the space. There is a window over the sink looking out to the expansive side yard perfect for evening games of catch! This side yard also has an apple tree, muscadine trellis, and beds for garden hobbiests. From the entry, the living area is open to the formal dining, but the spaces are well defined so still comfortable and cozy. Warm up in Fall and Winter with an easy to turn on gas fireplace while enjoying views to the back and front from this open area flooded with sunlight. There is a sound system for festivities and celebrations. From the living there is a short hall to a large owner's suite with backyard views and bath with his/her vanity and a place for everything. Separated from the owners suite on the front of the house are two large bedrooms with ample closets sharing aJack & Jill bath. On the opposite side of the home there is another bedroom/office and half bath and more storage. Attention to detail did not stop on the inside. Sitting on the back patio is relaxing with the feel of country life and it is easy forget the convenient access to Hwy 25 or I-20. If you like outdoor activities, all the amenities of the Ross Barnett Reservoir, surrounding trails, and the Brandon parks are just a short drive. The outside is fully bricked with gorgeous curb appeal,.highlighted by gas lanterns framing the front entrance. The storage room off the garage could double as a workshop and has double doors to the backyard for lawnmower and ease of storing garden tools. Roof was replaced in June 2022 and there are smart thermostats.
Call your Realtor today for your private showing!
Location
State MS
County Rankin
Direction Form I-55 Lakeland East Exit, follow Lakeland Dr also Hwy 25 N for about 15 miles past Hwy 471 to the Holly Bush Rd exit and turn left onto Holly Bush Rd. In about .4 miles, Pass the first Holly Bush Place entrance and take the second entrance. Follow Sandstone Drive to Berry Lane and then take a left. House is on the corner facing Creekstone Dr.
Interior
Interior Features Bookcases, Built-in Features, Ceiling Fan(s), Double Vanity, High Ceilings, Kitchen Island, Pantry, Recessed Lighting, Walk-In Closet(s), Wired for Sound
Heating Central, Natural Gas
Cooling Ceiling Fan(s), Central Air, Gas
Flooring Tile, Wood
Fireplaces Type Gas Log, Great Room, Living Room
Fireplace Yes
Window Features Insulated Windows,Vinyl,Window Treatments
Appliance Convection Oven, Dishwasher, Disposal, Gas Cooktop, Microwave, Range Hood, Refrigerator, Stainless Steel Appliance(s), Tankless Water Heater
Laundry Electric Dryer Hookup, Laundry Room, Washer Hookup
Exterior
Exterior Feature See Remarks
Parking Features Parking Pad, Storage, Concrete
Garage Spaces 2.0
Utilities Available Electricity Connected, Natural Gas Connected, Water Connected, Fiber to the House
Roof Type Architectural Shingles
Porch Patio
Garage No
Private Pool No
Building
Lot Description Corner Lot, Cul-De-Sac, Many Trees
Foundation Post-Tension, Slab
Sewer Waste Treatment Plant
Water Public
Architectural Style French Acadian, Traditional
Level or Stories One
Structure Type See Remarks
New Construction No
Schools
Elementary Schools Oakdale
Middle Schools Northwest Rankin Middle
High Schools Northwest Rankin
Others
HOA Fee Include Accounting/Legal
Tax ID J13d-000001-00100
Acceptable Financing Cash, Conventional, VA Loan
Listing Terms Cash, Conventional, VA Loan
Read Less Info
Want to know what your home might be worth? Contact us for a FREE valuation!

Our team is ready to help you sell your home for the highest possible price ASAP

Information is deemed to be reliable but not guaranteed. Copyright © 2025 MLS United, LLC.


